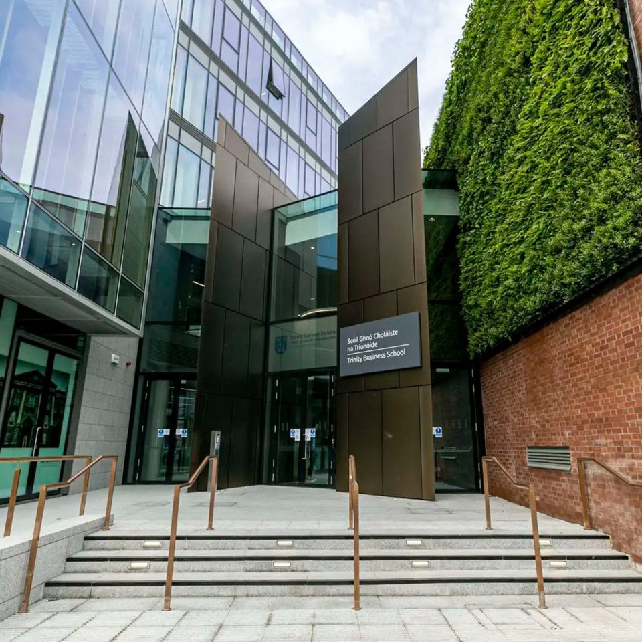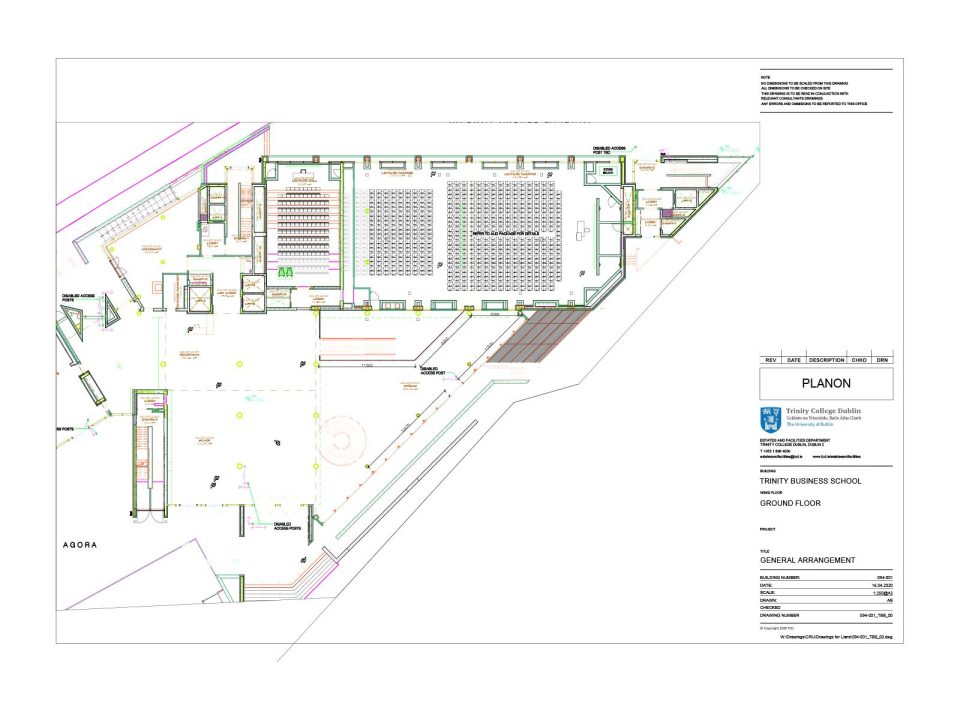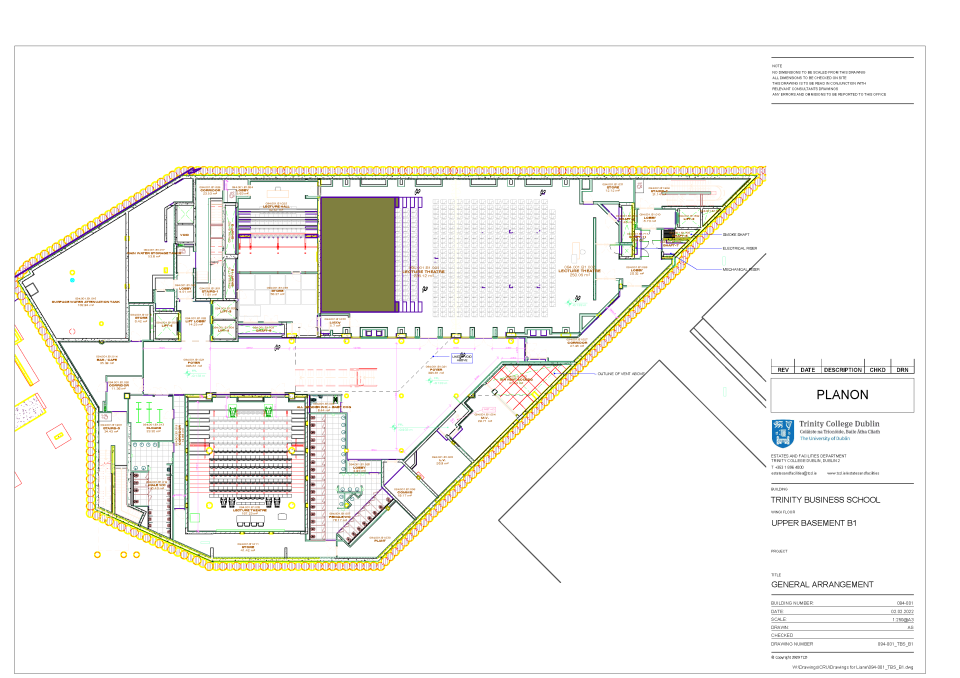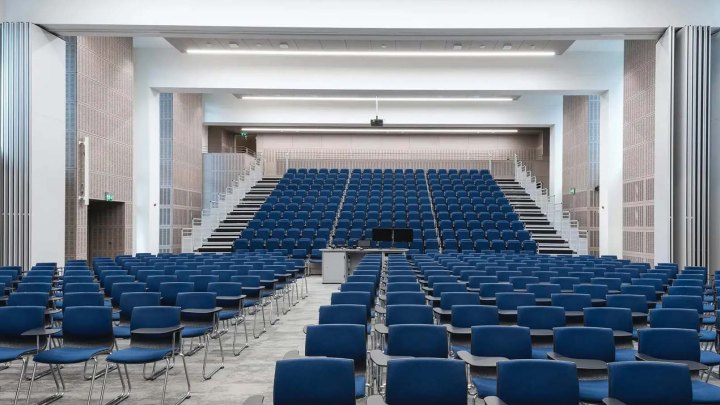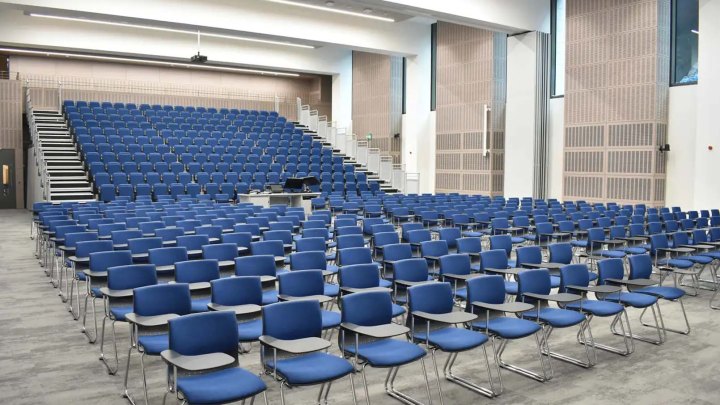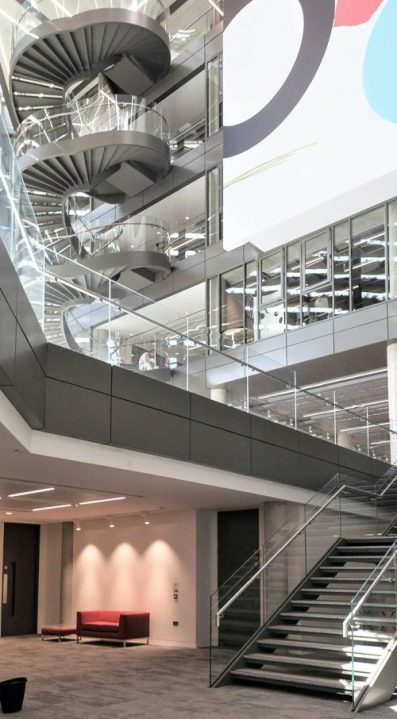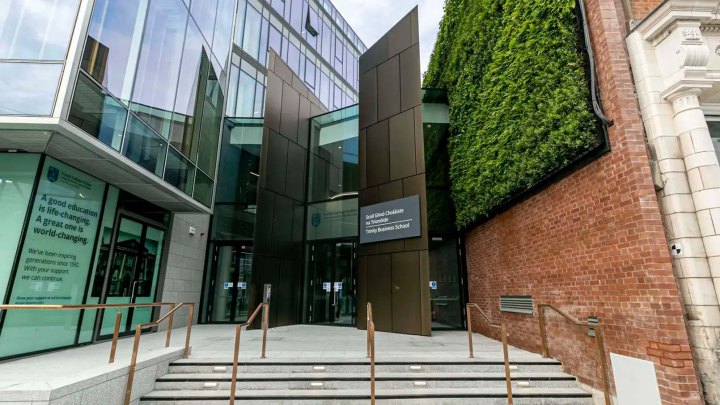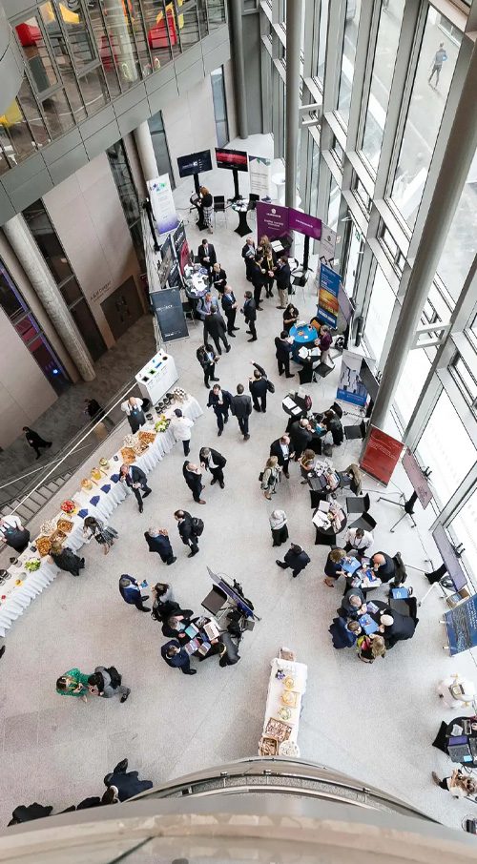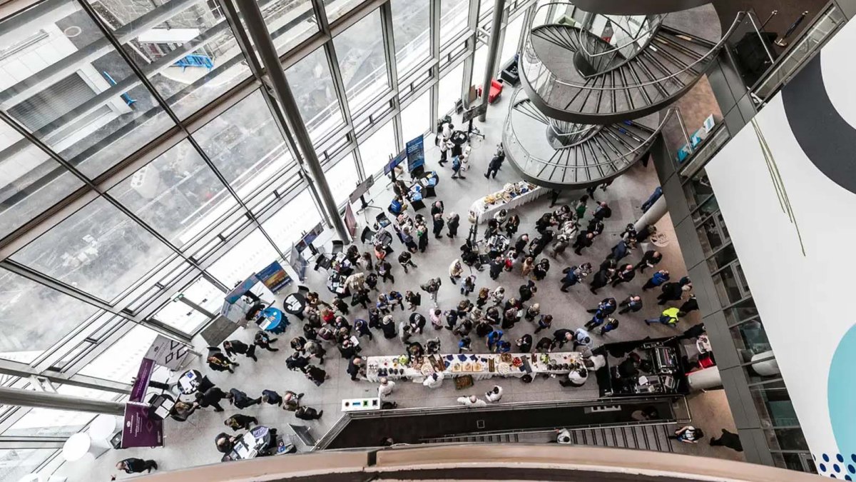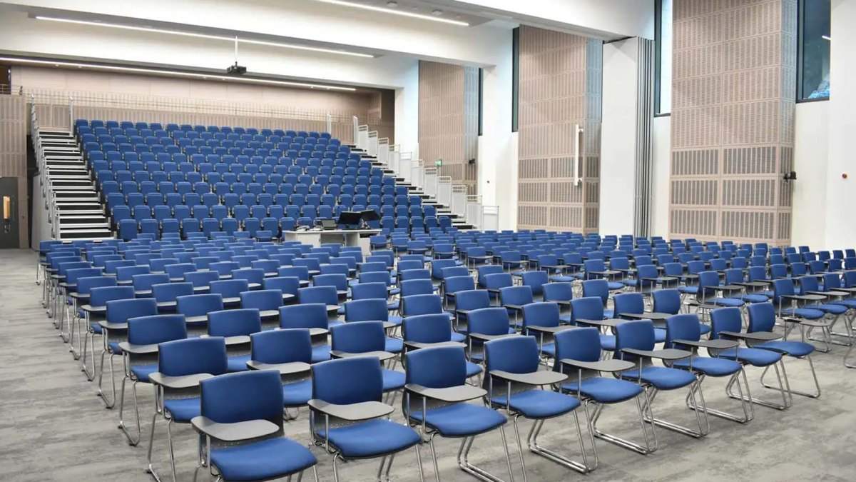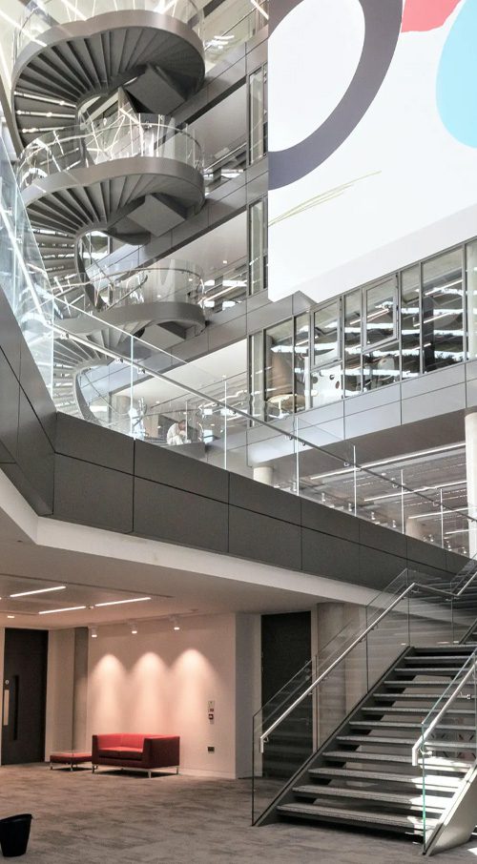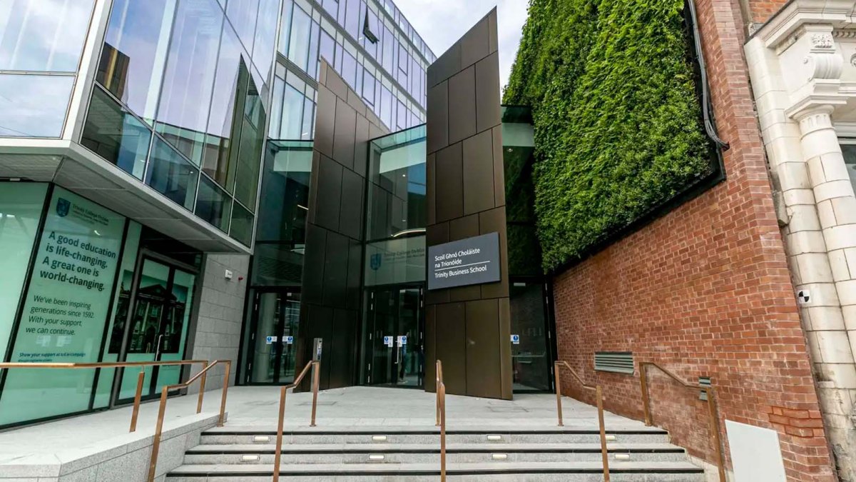Conveniently located with entrances onto both the main campus and Pearse Street, The Business School is a bright modern venue, with flexible meeting spaces, living walls and a fully sustainable café and al fresco terrace. With state-of-the art facilities, it really is the perfect place for a conference, when it is not being used for teaching.
The largest space in the Trinity Business School is the Dargan auditorium, which seats up to 500 people in a combination of tiered and flat-floored seating. This theatre is also a flexible space that can be split, creating two separate areas. Two further theatres are available, with space for 185 and 135 respectively. All of the meeting spaces in the building have high-definition video conferencing facilities, including screens, projectors and panoramic touch panel controls, along with additional handheld and lapel microphones if required.
The theatres lead out into a spacious and bright concourse area, perfect for catering, break-out sessions, exhibition space or registration.
If The Trinity Business School sounds like the perfect setting for your event, our team would be delighted to talk to you about your requirements. You can speak to the team today by email events@tcd.ie, calling 01 8964477, or by filling out the form below.

