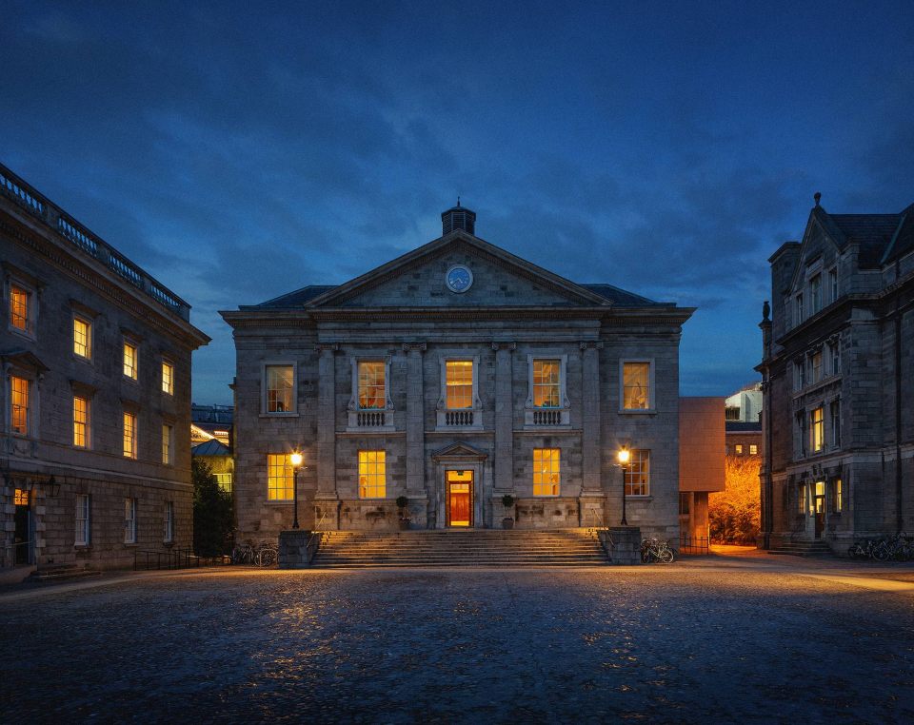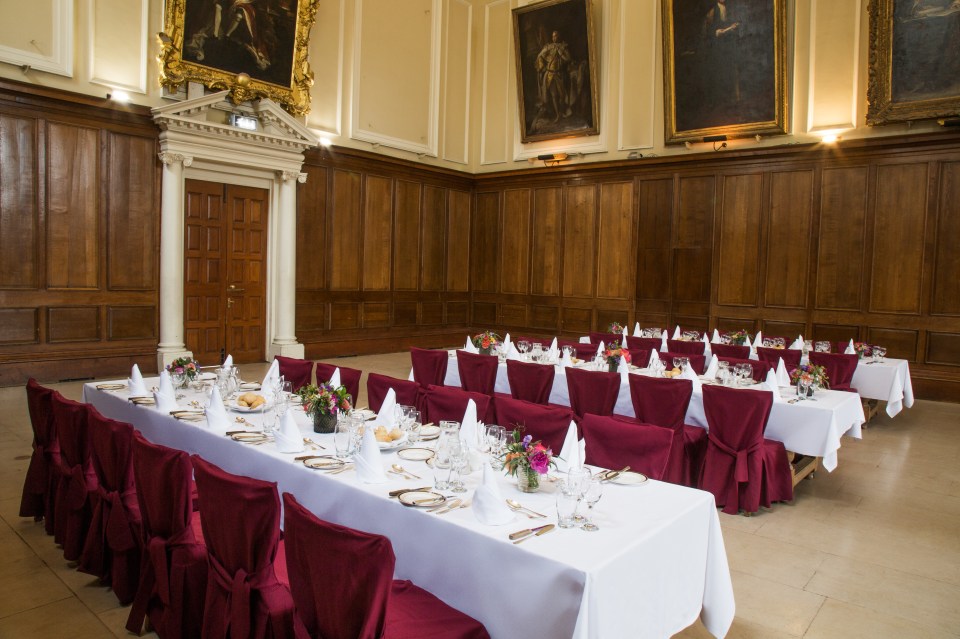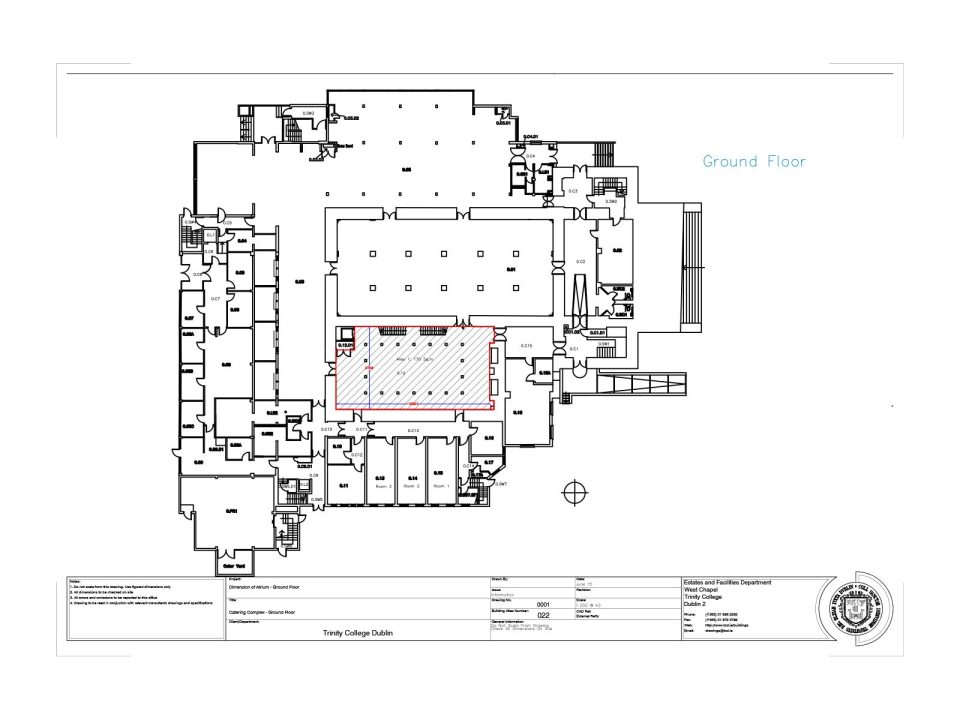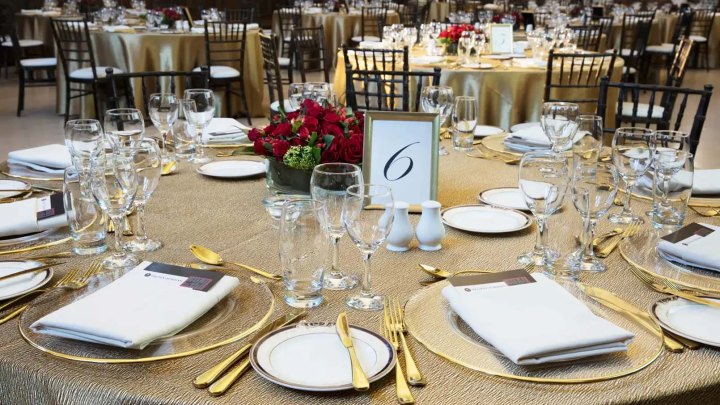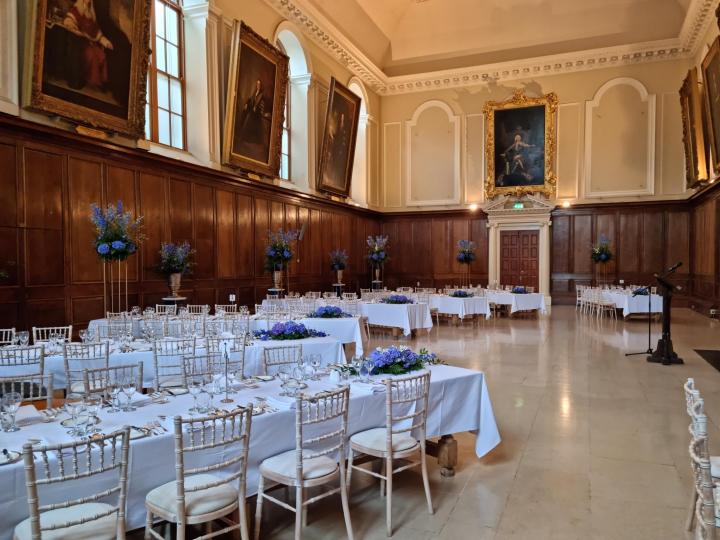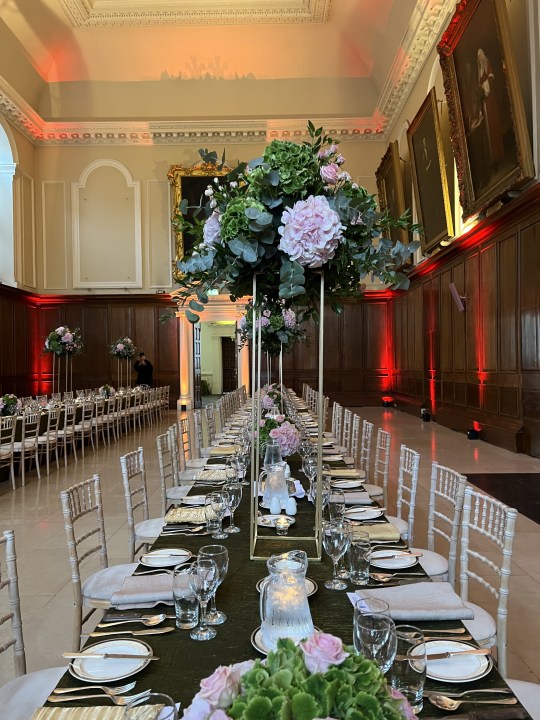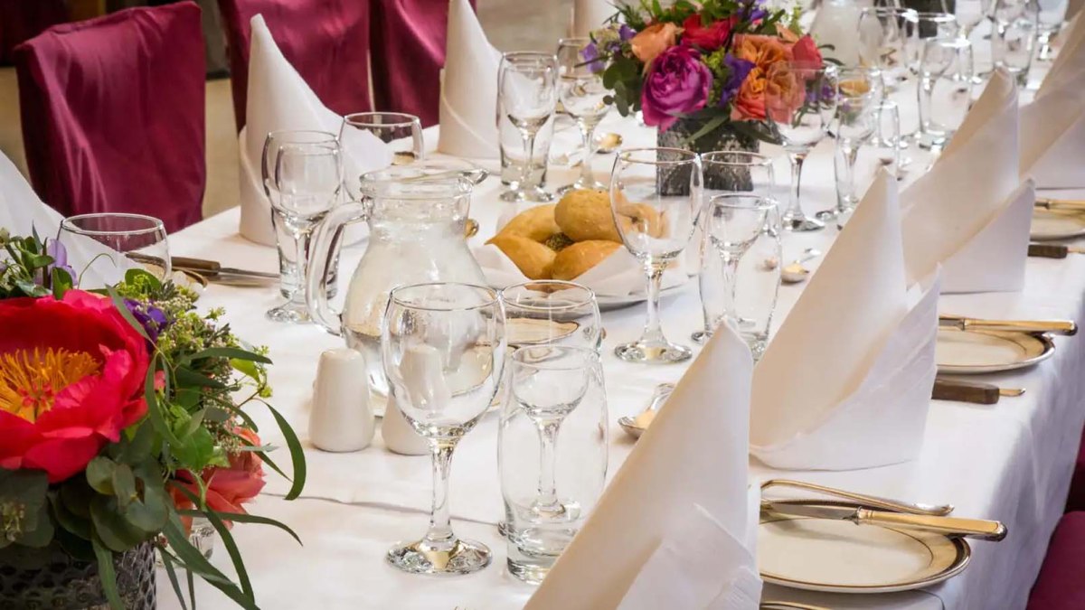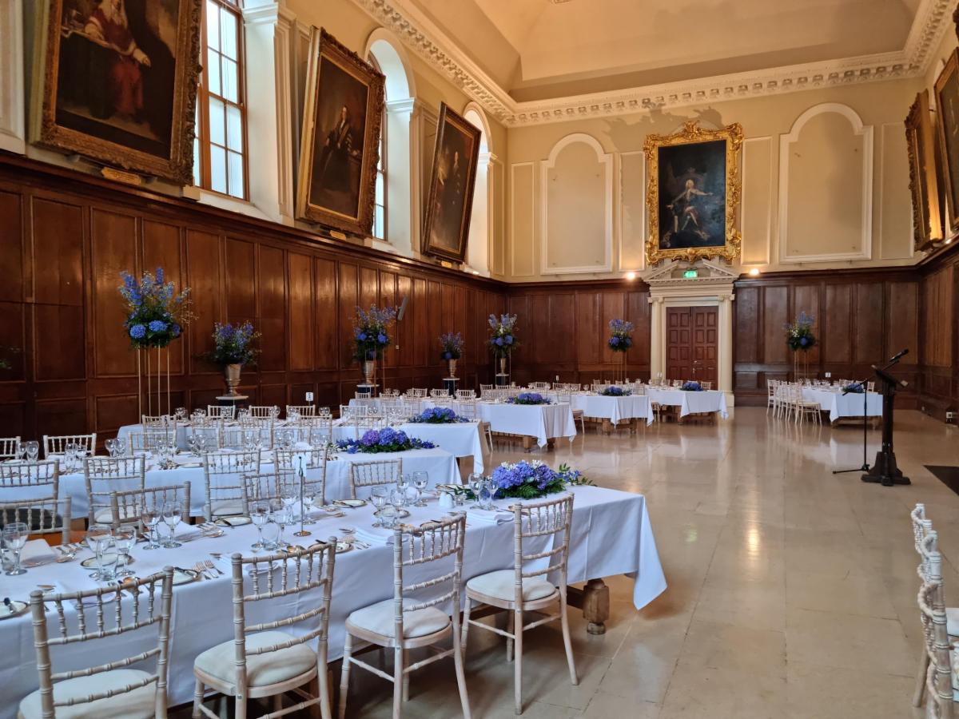Thousands of our students have sat at these tables over hundreds of years, watched over by portraits of many of our chancellors, including the former holder of the position and former President of Ireland, Mary Robinson. The Dining Hall has also played host to private banquets for royalty, government and VIPs; and your guests could join the list of names who have experienced this beautiful space.
When not in use during the academic year, The Dining Hall can accommodate up to 450 people for a reception, or 270 for a seated gala dinner, when our celebrated banqueting team showcase the best of Irish produce with a modern twist. And for larger events, The Dining Hall has the advantage of connecting to the East Dining Hall on one side, and the Atrium on the other.
If you are looking for a unique and authentic space to really impress your guests or delegates, get in touch with our team who will work with you to create a truly memorable event in The Dining Hall. You can contact us by email at events@tcd.ie, on 01 8964477, or by filling out the enquiry form below. We look forward to hearing from you.

